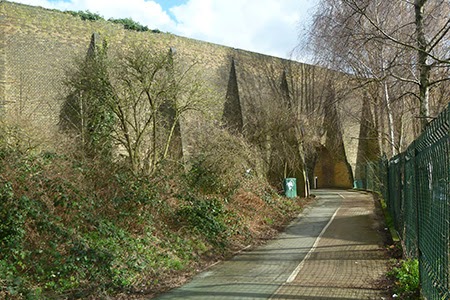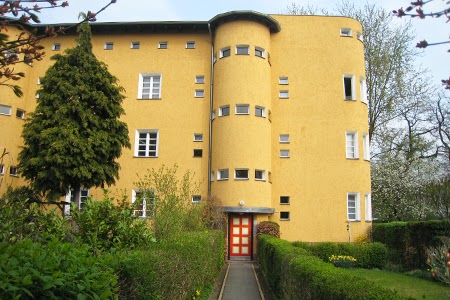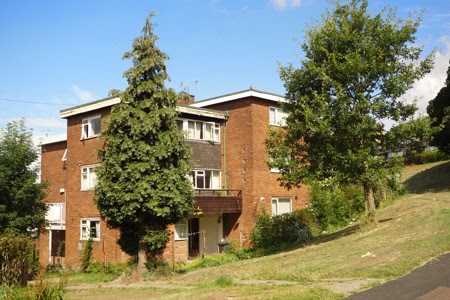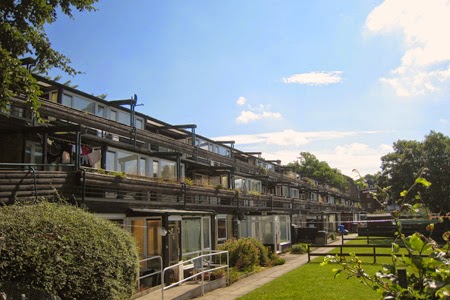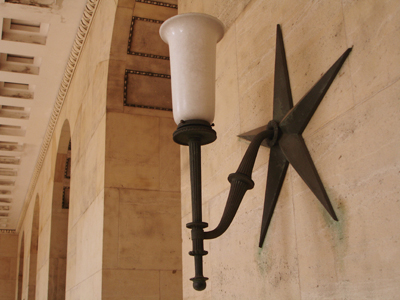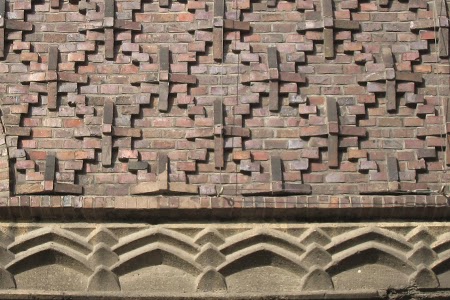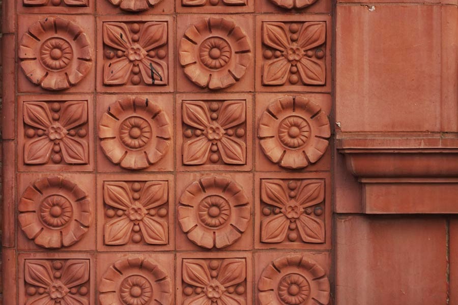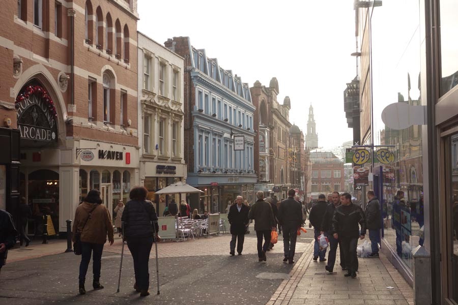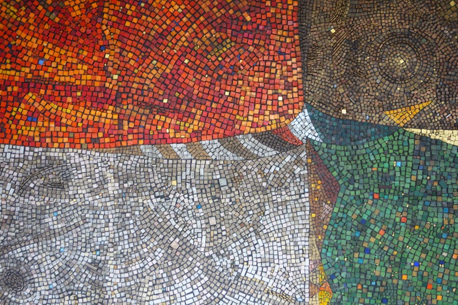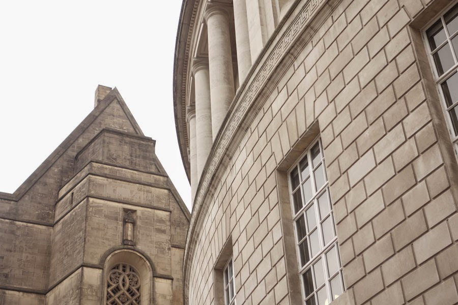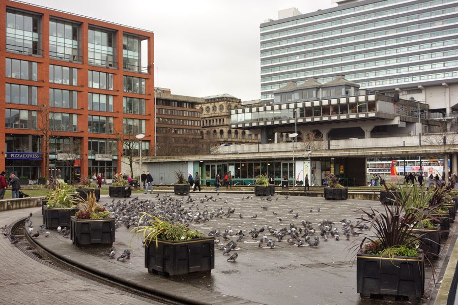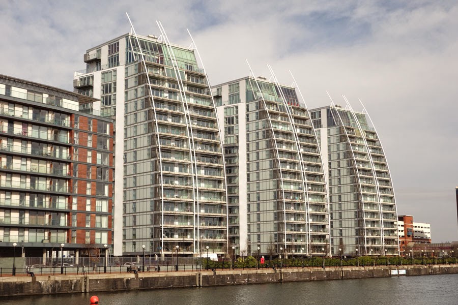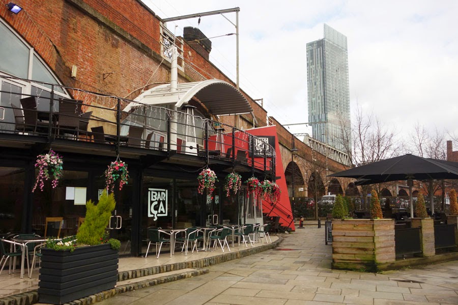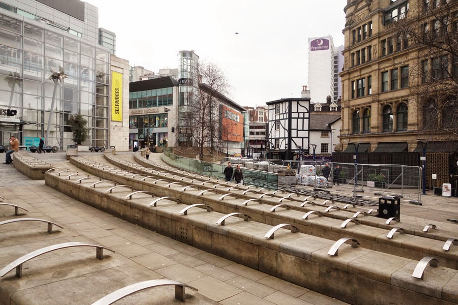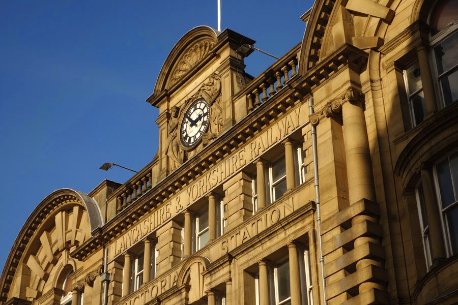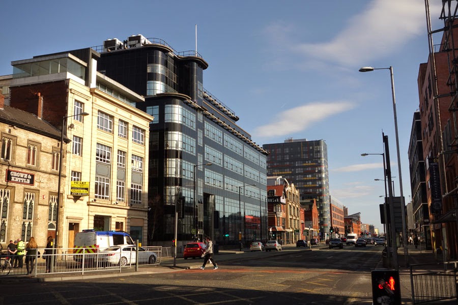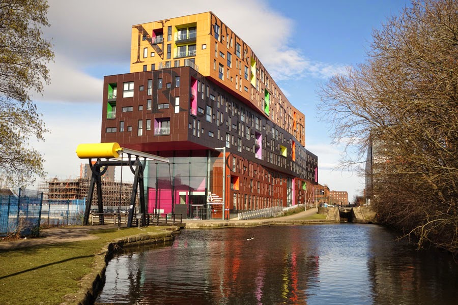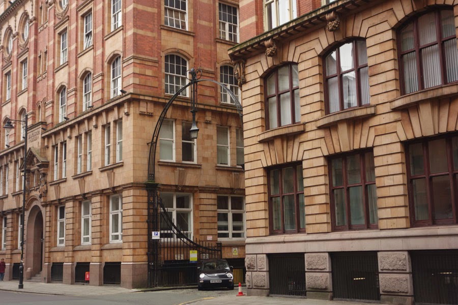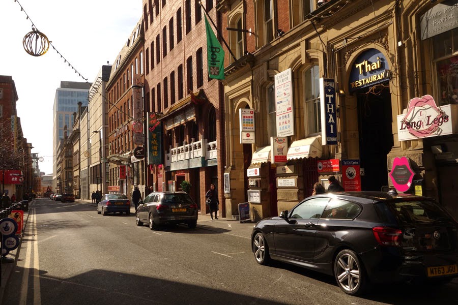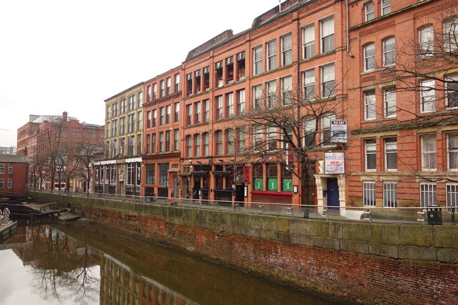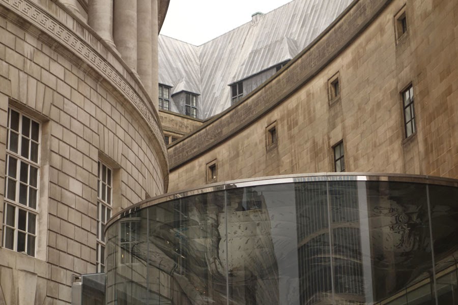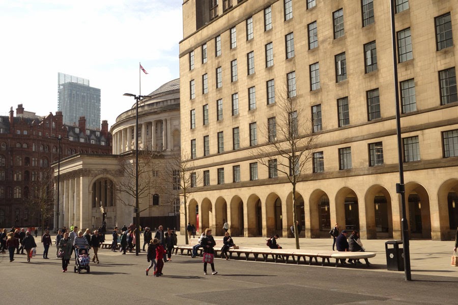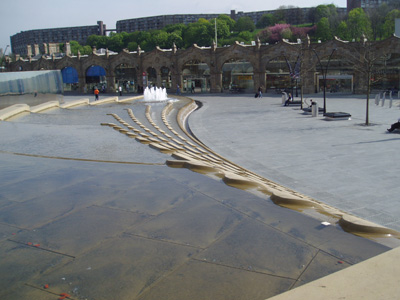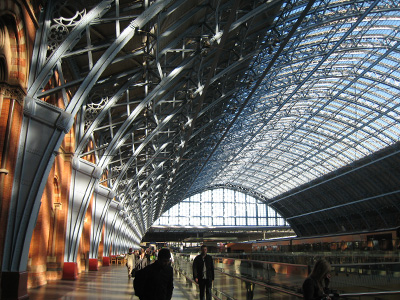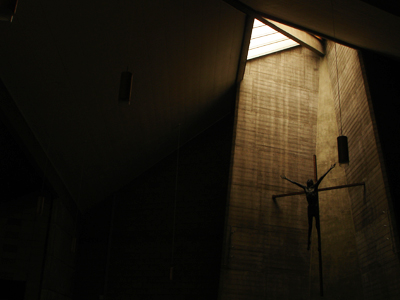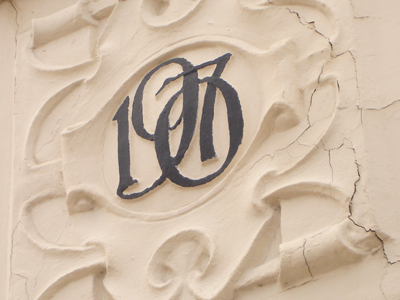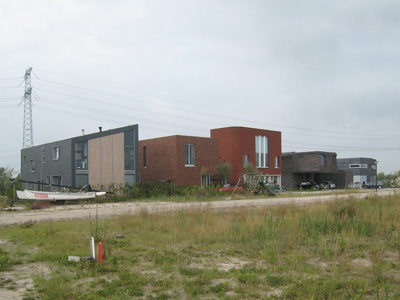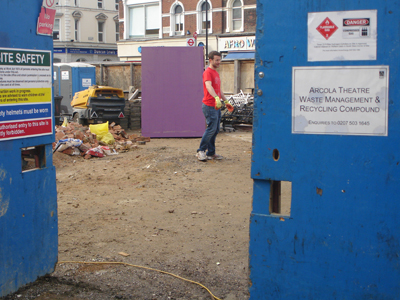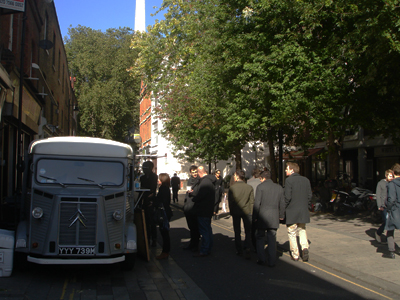![]() The Alchemist’s Elements, Hans Tisdall
The Alchemist’s Elements, Hans Tisdall Manchester invented the industrial city and in a sense invented the English post-industrial city. Its business today is much about lifestyle and ‘creative industries’, fostered by its once genuinely radical music scene, but the action mostly happens in coolly designed interiors. The impression Manchester gives is of being a hard place, ironically at once hedonistic – the fun capital of the north – but also uptight. The streets are about bustle and traffic, and, with few exceptions, not places to linger. The buildings still have the look and feel of its dignified, patrician, commercial past which was about style rather than enjoyment. Manchester has come down in the world since the glory days of Cottonopolis but in its straitened circumstances it is still enterprising and self-confident, a down to earth city which ‘gets things done’. Unfortunately this is often at the expense of the quality of the city as a place.
![]() Can do
Can doManchester’s ‘can do’ pragmatism and its quiet long term strategic thinking has borne fruit in the devoManc deal with Osborne, which holds out the promise that it will finally get back some of its municipal independence stolen by Whitehall. Of course parochial rivalries are almost as much of a threat to the future of our great cities as is Whitehall, but Manchester alone (apart from London) has managed to assert its greater city identity. Today, as Owen Hatherley observes, nobody except the most foolhardy of Brum’s civic boosters would dare tell Manchester it isn’t England’s second city.
![]() Pzazz
Pzazz![]() Pzizz
PzizzManchester has the scale, the critical mass, the dynamism, the institutions, galleries, theatres, the style, pzazz, excitement that a second city needs. It offers the best hope for rebalancing the economy somewhat away from overweening London. But it doesn’t have some elements of a great city. Its topography in the Lancashire plain is unmemorable and it lacks grand spaces or parks in its centre. There is no great river, and the rivers it has are largely ignored. Nairn called the Irwell ‘black and viscous (which) by a quirk of fate forms the boundary to the recalcitrant City of Salford’. So a hundred metres or so from Manchester Cathedral lurid pink signs tell you that you are ‘IN Salford’. Despite the repopulation of (Manchester) city centre with loft living and the shiny camp-follower apartment towers, the city does not have a ‘west end’ or the equivalent of say Clifton or Edgbaston. Nairn thought Manchester had bad luck in being ‘choked by a ring of warehouses’, many now converted to chic uses, which prevented a more conventional expansion of the old town. The commercial centre was also encircled by exceptionally grim slums, their unlamented redevelopment resulting in the since demolished Hulme Crescents and Cardroom Estate amongst some more successful housing schemes. But the zone of transition between the centre and sometimes very des-res inner city suburbs like Didsbury is an edgy place, often low density, cut up by speeding roads and lots of left-over space, with here and there hubristic urban splashes of glitzy regeneration.
![]() Mancunian Way barriers, literal, psychological and metaphorical
Mancunian Way barriers, literal, psychological and metaphorical![]() Fifty shades of private bus livery
Fifty shades of private bus livery After decades of disempowerment and under-investment in the public realm there is a lot that needs sorting out if Manchester is really to play in the Premier league of European cities. This is perhaps most obvious in its disjointed public transport system. Over 30 bus companies provide a rag bag of competing services, jostling at times chaotically along main roads and in the city centre with TfGM trying to fill in the gaps. If you want to buy a day ticket you have to choose between a dozen competing options, only one of which will allow you travel on all buses, tram and train. It is the Dark Ages but Manchester has, amazingly, persuaded Osborne to agree to a regulated, integrated TfL style system despite the over-mighty bus companies and the DfT’s ‘theological objection’ to cities having anything to do with the quality of their public transport. But this will need to be funded, which will be a problem given the disparity between public spending on transport in England’s capital and its second city – nearly 12 times greater per capita in London than Manchester, which is staggering. Welcome improvements are underway to Manchester’s run down rail network, like electrification and the Northern Hub linking the lines north and south of the city and increasing capacity at city centre stations. HS3 is promised too, although nobody knows what that really means yet.
![]() Nice trams - shame about the street kit
Nice trams - shame about the street kit![]() Is this Piccadilly Gardens, mate? Yes, unfortunately
Is this Piccadilly Gardens, mate? Yes, unfortunatelyManchester sees its Metrolink tram system as a big success story. It is perhaps surprising that a city with the foresight and energy of Manchester did not build a metro system in the early C20th and later plans for an underground were ditched in the 1970s. But in the 80s Manchester pressed ahead with pioneering (for Britain) trams linking suburban rail lines across the city centre on the street. Now, with a network of 7 lines, a second cross city centre route is being constructed via Exchange Square. Metrolink is a triumph over Whitehall’s indifference to the public transport needs of a great conurbation. But the problem is the extent to which the trams, or more particularly their poorly designed street kit, dominate and detract from the main public spaces in the city. It is not just the infamous ‘mounting blocks’ in the middle of the streets, required as these are really tram-trains, but the crudity and abandon with which the streets are littered with tracks, poles, catenary, signs, the expanse and monotony of concrete surfaces. It is all horribly over engineered. In Nice the new tram is carefully designed into public spaces and floorscapes. Trams run without wires across the central plaza and it looks great. Compare and contrast St Peter’s Square, soon to have two extra tram platforms fucked into it, ruining this crucial space. It is surely time for Manchester to follow Karlsruhe, that exemplar for expanding tram systems, in putting its trams underground in the city centre.
![]() Not competing with Sheffield, never mind Barcelona
Not competing with Sheffield, never mind BarcelonaThe negative impact of tram paraphernalia on the cityscape is particularly unfortunate given Manchester’s dearth of central squares and green spaces. Nairn lamented that Piccadilly Gardens, as he saw it the vital green space in a sometimes ‘grim’ city, had all the elements of a successful city space but was not ‘plugged in’. My God if he could see it today – it is ground zero. In addition to the 60s bus station he wanted to deck over, the tram has spewed tracks and platforms all over the place in a visual chaos. Then Manchester decided to revamp the gardens for the Commonwealth Games, partly paid for by selling off part of them for a totally dismal block of offices and shops. A stark concrete wall now separates the remaining green space from the tooting trams and revving buses. Designed by Tadao Ando it was sold as a Japanese pavilion, but it is known locally as the Berlin Wall.
![]() This is not working – Piccadilly Gardens
This is not working – Piccadilly Gardens![]() Poor attention to detail
Poor attention to detailThe problem is that Piccadilly Gardens is trying to do too much and doing it all badly. You can’t enjoy the relatively small gardens because all sorts of activities are piled in - events, a street market, tourist information, even a police contact point. EDAW’s inept landscaping can’t take the crowds and the result is a miserable slum. Wellington, Peel and Queen Victoria, incongruously retained in the melee, turn their backs on this downfall of civic dignity. Yet amazingly, despite the huge unpopularity of the Berlin Wall it turns out that the Council can’t get rid of it, because this too was sold to a developer. So welcome to the heart of the Northern Powerhouse. Would Lyon, Munich, Milan, Barcelona, Rotterdam, Gothenburg or Cracow tolerate this?
![]() Debenhams
DebenhamsIn Manchester there is a particularly stark contrast between the cheap, shabby ordinariness of Piccadilly and the main shopping streets like Market Street with the elegant chic of the Georgian area around St Ann’s Square which extends to the grand banks of King Street. Market Street does have the wonderfully grand 1932 stripped classical Debenhams, originally built as a warehouse, but also fronts the cancerous Arndale Centre which has eaten away 8 city centre blocks. Again there is such a contrast between the utter boringness of the Arndale Centre and the exuberant ‘Northern Quarter’ beyond, unsanitised, run down even, full of interesting buildings and uses, ripe with possibilities. This is the sort of creative, anarchic area great cities need, like Shoreditch as it used to be.
![]() Those New York loft apartments as imagined by Tony Wilson
Those New York loft apartments as imagined by Tony Wilson![]() Creativity without Media City
Creativity without Media City
![]() Impressive townscape – The Northern Quarter
Impressive townscape – The Northern Quarter![]() Infinitely preferable to Salford Quays
Infinitely preferable to Salford QuaysThe obvious place for the BBC to relocate to would have been the edge of the lively Northern Quarter rather than Salford Quays, 25 minutes on the tram from Piccadilly. Why would anyone want to be there? You get a view of the lifeless docks of the Manchester Ship Canal and a Nandos - hardly city life. Salford Quays is a dead weight on Manchester, a third rate Cardiff Bay; lumpen mirror glass offices plonked at random, Macdonald’s drive-thru et al, Travelodge barracks, apartment fortresses, lots of left over space and hard landscaped quays that no-one uses and no one maintains, derelict land bleeding out into the distance.
![]() Media without creativity is like North Korea
Media without creativity is like North Korea![]() More powerful than local democracy
More powerful than local democracy![]() Nobody really wants to be here
Nobody really wants to be hereThere is little that can be added to Ellis Woodman’s
devastating critique of ‘Media City-Your City’, awarded the Carbuncle Cup in 2011. As he says ‘there is an emptiness here which the architects have desperately tried to compensate for’ – and failed. The buildings, bad enough individually, are a truly terrible ensemble, huddled together against the bleakness of the surrounding industrial steppe. The most satisfying element of its architecture is the rear service elevation, with its subtle curve and honest expression of purpose - an extraordinary indictment. What is particularly hateful is the pervasive security - high-vis jackets twitching all around at the sight of your camera. Media City is profoundly insecure in every sense and I’m surprised Sean Rafferty can sound so jolly on ‘In Tune’, although Radio 3 does occupy the least offensive part of the complex.
![]() Natural planting? Boat mooring? Floating docks?
Natural planting? Boat mooring? Floating docks?![]() Expressive – Libeskind’s Imperial War Museum of the North
Expressive – Libeskind’s Imperial War Museum of the NorthWilkinson Eyre’s curved, stay-cabled opening footbridge is the best thing about Media City. This leads to Libeskind’s Imperial War Museum of the North. The symbolism here may be crushing but I find it very effective. It is built Shostakovich. The viewing tower, accessed across a mesh bridge spanning a chasm below, really evokes the terror of war, or what I imagine it to be. The desolate location is suitably like a post-apocalyptic world. The Lowry Arts Centre is on a peninsula in the docks and reached via an arched footbridge which can lift wholesale to let shipping through, if there were any. Lowry’s matchstick men in the eponymous gallery are often thought of as cosy nostalgia, but his pictures express loneliness, alienation and urban decay, so in that sense the Salford Quays setting is very appropriate. Wilford and Partner's's Lowry Centre completed in 2000 is attempting nautical and industrial themes with its steel cladding, funnel and clanking canopy. It is certainly striking, but why doesn’t it relate to the water, surely the point of this location? The entrance faces away towards the ‘Lowry Outlet’ mall, flanked by a few chain restaurants and cafes. The quayside is given over to servicing and a multi-storey car park. Which makes rather a nonsense of the whole regeneration rationale for Salford Quays.
![]() Better than Media City anyway
Better than Media City anyway![]() This has all been a huge mistake hasn't it?
This has all been a huge mistake hasn't it? Putting hugely important cultural and creative facilities – the Lowry gallery, theatre, opera, the BBC (and Coronation Street) – here in the middle of nowhere was so obviously a stupid thing to do. This is not like the Sage, the Baltic and the Blinking Eye, which enhance Newcastle’s attractions, albeit in Gateshead. Here Manchester is diminished by the perverse rivalry of Salford and the only beneficiaries are the landowners, developers also of the Trafford Centre in the middle of the nearby industrial estate, which equally undermines the city centre.
![]() The first industrial city
The first industrial city![]() Calling all architectural photographers
Calling all architectural photographers![]() Castlefield: on the 'must see in Manchester' list
Castlefield: on the 'must see in Manchester' listThe tram trip to Salford Quays however is worthwhile partly because around Cornbrook you see some much better new development; well considered, confident and unfussy blocks of flats that you might find in Rotterdam. But the best bit is the ride over the magnificent viaducts of Castlefield, one of the must-see sights of Manchester. There are four viaducts high above the Bridgewater Canal and River Medlock, two of brick with elaborate skewed iron bridges across the water. The others are massive latticed bridges of steel on tremendous circular columns. The space beneath the trains and trams rattling overhead is further enhanced by Whitby Bird’s curving Merchant’s pedestrian bridge. Old warehouses have been cleverly renovated and attractive new bars and restaurants created, like Quay Bar and Barca. Despite some very ordinary new build and badly maintained public space this is cutting edge regeneration, much done nearly 20 years ago, which demonstrates the truth of the adage ‘what Manchester thinks today, the world does tomorrow’.
![]() The post-industrial party has been here for years
The post-industrial party has been here for yearsMany of the good schemes at Castlefield were designed by local practices, Stephenson Bell and Ian Simpson. Ian Simpson’s Beetham Tower is a genuine icon for Manchester, its lean, un-gimmicky outline satisfying from all directions. It may not be great architecture but is much, much better than most of what is emerging on London’s beleaguered skyline.
![]() The Museum of Science & Industry
The Museum of Science & IndustryCastlefield was the site of a Roman fort, fancifully reconstructed near Liverpool Road station, the oldest in the world and now the focus of the extensive Museum of Science and Industry. This important museum looks tired and could do with a share of the public largesse pumped into London’s museums. The Air and Space gallery in a former cast iron market building looks particularly run down. Deansgate is the spine running north from Castlefield to the Cathedral and could be a great street but for the domination of traffic, rather limiting its opportunities for
passeggiata. The hugely impressive Great Northern Warehouse of 1898, with shops at street level, dominates southern Deansgate. Unfortunately its conversion to a leisure complex in 1999 has robbed it of what Clare Hartwell in the Pevsner City Guide calls its ‘monumental isolation’. The entrance at Great Northern Square is festooned with ephemeral jolly tat, the square itself inhospitable with a 25 storey glass tower of the International Convention Centre towering over it. West along Quay Street is the delightful 1932 Sunlight House, then the tallest building in the city, the Edwardian Opera House, and Granada House of 1960, an unpretentious curtain wall HQ for a hugely important creative force in Manchester.
![]() City scale development at Spinningfields
City scale development at Spinningfields![]() Coherent and anodyne
Coherent and anodyneFurther along Deansgate is the John Rylands Library, completed in 1899 by Basil Champneys. Nairn didn’t like it; ‘a froth of late Gothic, full of expertise but without spark. Compare it with a design…which has the spark…the Victorian pub front of the Sawyer’s Arms four doors away. The give-away at the Library is the ironwork, which is as up to date as can be and essays the Art Nouveau which was all the rage in London. It is no good; the flame will not come, the details will not twist and writhe’. Now you enter the library through a rather anodyne new visitor centre, part of the Spinningfields development. This is big, muscular – even muscle bound - in its explicit engineering ethic, impressive in scale with cranes rearing up all around. But although coherent in a way Media City is not, and with far more activity, vitality, restaurants, bars and people about, 'cos this is actually part of the city, it still remains fairly anonymous. The dramatic form of the Civil Justice Centre by Denton Corker and Marshall is certainly memorable but we liked the quieter Crown Courts facing Crown Square, designed by the City Architect L.C. Howitt in 1957.
![]() Another good department store - Kendals
Another good department store - Kendals![]() Deansgate
DeansgateA highlight of Deansgate is the striking Modernist Kendal’s department store, after Mendelsohn, with spectacular sheer window slits of glass blocks, confirmation if it were needed of how metropolitan and stylish Manchester could be. Behind the store one of the few central green spaces, Parsonage Gardens, enclosed with buildings of impressive monumentality and self-assurance. St Mary’s Parsonage leads to Calatrava’s sculptural 1996 bridge to Salford.
![]() An amazing heritage, but not without its challenges
An amazing heritage, but not without its challengesKing Street, still Georgian in scale, is handsome and upmarket shopping. Its continuation beyond Cross Street contains a fine collection of banks and commercial buildings, mostly now designer shops and posh chain restaurants. Lutyens’ Midland Bank at the brow of the street is, as Clare Hartwell says, the King of King Street. Occupying a square block it is beautifully proportioned and modelled to look fantastic from all directions. It is now Jamie’s Italian. The re-use of these fine commercial buildings for post-industrial consumerism is one of the great assets of the city centre over, say the Trafford Centre or John Lewis’s prissy caution stuck out on the A34 bypass at Cheadle Royal. Cockerell’s Bank of England is now effectively a foyer for a 15 storey po-mo office block with a broken pediment that skulks behind. Much more interesting are Casson, Conder’s 1966 octagonal District Bank and Pall Mall Court of the same era, also strongly modelled. Opposite is Ship Canal House, 1924, immensely grand befitting Manchester City’s entrepreneurial role in the venture.
![]() St Ann's
St Ann's![]() The first post industrial city
The first post industrial citySt Ann’s Square is an attractive, quiet (unusual for Manchester) space, with the jewel-like church of 1710, highly original in its exterior design whose ‘controlled elegance is indeed patrician, and is the perfect match for the surrounding area, which is Manchester’s Mayfair’ (Nairn). The Square becomes Exchange Street with an immensely grand elevation of the Royal Exchange, completed in 1921. The trading hall is VAST, with three domes and giant columns. The cotton prices on the last day of trading in 1968 are still displayed, but the hall now accommodates a ‘Lunar module’ tubular steel theatre in the round, designed by Levitt Bernstein. Bars and restaurants enjoy the quite spectacular hall and there is at times a quite surreal relationship of the two structures, in itself a theatrical experience. The Royal Exchange is something very special. On the other side of the square is another must-see building, the Barton Arcade – as the Manchester Architectural guide says ‘the epitome of commercial architecture in C19th Manchester. Glimpses of cast iron and glass domes set a high standard for urban and architectural design which few subsequent commercial spaces in the city have emulated’.
![]() Another poor public space – Exchange Square
Another poor public space – Exchange SquareManchester seized the opportunity for rebuilding the area devastated by the 1996 IRA bomb with a bold masterplan, making a new street between Exchange Street and the Cathedral, and creating Exchange Square and Cathedral Gardens. Although the plan is good, New Cathedral Street is a disappointment, its intended life suffocated because the big stores along it, M&S, Selfridges and Harvey Nicks essentially ignore it. The architecture too is very ordinary - all glass, terracotta, tile and stone cladding, what has subsequently become the default Benoy standard for new retail. A hyperbolic paraboloid translucent spiraling hourglass bridge across Corporation Street adds interest. However the sloping glass tower rearing up above Deansgate with expressed pylons (both overused devices in Manchester) really diminishes this important view northwards to the Cathedral. Despite these disappointments, the broader masterplan aims of visual integration are achieved.
![]() Learning from Sheffield, almost – Cathedral Gardens
Learning from Sheffield, almost – Cathedral GardensExchange Square was designed by Martha Schwartz. This has the advantage of fronting the very grand if undisciplined Edwardian Corn Exchange, converted to galleries of shops and restaurants after bomb damage in 1996, but already being remodelled as a themed restaurant quarter. The triangular shape adds interest and the square is very well used, but the design with its stepped seating terraces blocks pedestrian routes, which is annoying. Cathedral Gardens certainly provide a better context for the impressive medieval collegiate church that is the Cathedral. The new gardens may mature in time but the design lacks the flair, interest and intimacy of, say Sheffield’s Peace Gardens. Their starkness is perhaps a function of the relationship with Urbis, which encloses towards Corporation Street. Ian Simpson’s glass ski slope is interesting but is so cool as to be cold and lifeless. Built primarily for the sake of being an icon, it eschews practicality. When first opened I walked around it twice before finding the minimalist entrance and, appropriately, there was nothing much inside. Now it is the National Football Museum and covered with crude signage which rubbishes the design ethic.
![]() High quality contemporary architecture – Chetham's Music School
High quality contemporary architecture – Chetham's Music SchoolChetham’s Music School and Library complex faces Cathedral Gardens, occupying the miraculously almost intact C15th domestic premises of the collegiate church, the best preserved buildings of their type and date in the country (Clare Hartwell). The new Chetham’s building, behind the medieval-to-Waterhouse assemblage and designed by locally based Roger Stephenson, has raised a few hackles about the relationship. It is certainly uncompromising but entirely convincing, gracefully soaring above Walker’s Croft whilst holding its own against the big scale of Victoria Station and the Manchester Arena. It resembles ‘
a brick grand piano with its lid up’. And what beautiful buff brickwork. It has strong Dudok features, possibly influenced by the fine Dutch modernist CWS warehouse nearby. Buildings (and institutions) like this make Manchester a great city; it's just a pity that the public don’t get to fully appreciate the drama of the building as Walker’s Croft is now privatised space within the campus.
![]() Victoria Station
Victoria StationThe redoubtable and terribly neglected Victoria Station is finally being renovated as part of the Northern Hub, which will make it a main line station once again. A new overall roof is under construction with other facilities. The long, grand frontage is having a make-over including the Edwardian nouveauish canopy with its list of destinations along the lines of Accrington, Berlin, Bolton …. Southport, St Petersburg …. currently being refurbished. The tile map of the Lancashire and Yorkshire Railway shows why
Goole was then the gateway to Europe.
![]() Greengate Embankment
Greengate EmbankmentMajor developments are under way to both sides of this revitalised transport hub. Across the Irwell ‘where two cities meet’ the Greengate Embankment development is emerging on the site of the old Manchester Exchange station. Two lumpen office blocks will sit above the listed sandstone viaducts like a pair of circus elephants. There is a new riverside plaza, with fountains and fluttering flags, and a new bridge down from Deansgate. This seems unlikely to be the ‘vibrant destination’ promised by Salford and its developer partners.
![]() The decline of laissez faire and the rise of the co-operative
The decline of laissez faire and the rise of the co-operative
![]() Chart the ages of Co-op city – the CIS Tower
Chart the ages of Co-op city – the CIS Tower![]() But is it organic?
But is it organic?NOMA ‘where the modern world begins’ is far more promising despite its ridiculous acronym, apparently aping San Francisco’s South of the Market Neighbourhood. Well, I don’t suppose the ‘Co-operative Neighbourhood’ would play too well these days, but that is what it is – the superb collection of buildings from the Victorian, Edwardian and Thirties periods between Corporation Street and Dantzig Street, culminating in the knock-out CIS tower. The Co-op now has a new HQ opposite the much admired 1959 tower which was inspired by the Inland Steel building in Chicago. The magnificent but redundant palaces of commerce are being renovated for new uses. There will be a small new square which, being well plugged into real city streets and enclosed with handsome buildings, actually stands a chance of being ‘vibrant’. The new HQ designed by 3D Reid is allegedly super-environmentally friendly, an ‘arc’ around an impressively vast atrium with a serrated glass roof, locally compared to a sliced egg. The problem is its ‘noli me tangere’ relationship to this city. Landscaped gardens and traffic calming of Miller St help a little, but it really shuts down the relationship with Angel Meadows and the residential community beyond. Standardised blocks of offices and apartments projected between Angel Road and Miller Street look like they will be much less interesting.
![]() Why is this empty? The Daily Express Building
Why is this empty? The Daily Express Building![]() Media City – makes you mad
Media City – makes you madOwen Williams’ 1939 Daily Express Building on Great Ancoats Street is another must-see. With its sexy black glass and sinuous curves it is completely seductive, except apparently to tenants despite excellent renovation as offices. The location on what is effectively a six lane inner ring road is a problem that needs tackling. Redesigning the road as a tree-lined, traffic calmed boulevard would help bring Ancoats from the Dakotas into the city centre.
![]() The Mills of Ancoats
The Mills of AncoatsThe mills of Ancoats were one of the wonders of the world in the early C19th. Visitors were staggered by their scale, concentration and energy. They are some of the most historically important industrial buildings in England and still thrill in their post-industrial guise, rising above the Rochdale Canal and crowding along canyons like Murray Street. Much effort has gone into rescuing this heritage and some are converted to apartments and offices. But the recession has set back progress and, whilst some others have been cleaned but moth-balled, others await rescue, which is a terrible waste. St Peter’s church has been nicely restored, now used by the Halle. There is a new square next to it, whose design is a bit over prescriptive for the anticipated vibrant uses.
![]() Say what you see
Say what you see New Islington Millennium Village is south of the Ancoats conservation area and the Rochdale Canal, on the site of the largely demolished Cardroom Estate. Alsop’s Chips building is next to the Ashton Canal and I suppose you have to admire the insane confidence of doing something like this, so typical of the hubris of the Blair era, and even more of Alsop himself. It certainly raises a smile where the aridity and solemnity of the similarly scaled Milliners Wharf on the other side of the canal doesn’t. The relationship of both to adjacent derelict factories and the Ancoats Dispensary, also derelict, is telling. The latter is wrapped in vacuous Urban Splash life style hoardings. Could this be post modern irony? Local people have fought a spirited and successful campaign to save this landmark from the hip capitalists and to convert it to a community hub. The idea of traffic calming busy Old Mill Road, with a pedestrian promenade up the middle, designed in a tough industrial ethic, is more interesting than practical, but it is a nice touch to have delicately patterned metal roundels let into the paving.
![]() The Michel de Klerk approach has legs in Britain
The Michel de Klerk approach has legs in BritainThe several low rise housing developments built so far are all interesting in their way. New ‘back to back’ social housing by Mae is cleverly designed to give each house a parking space and garden at a non-suburban density. This allows families the flexibility to adapt the house, compared to the constraints of terraces, and may well end up looking cheerfully scruffy. The most spectacular new houses are FAT’s terraces with elaborate Dutch gables and striking brickwork. They evoke the beauty of the Amsterdam school and the social commitment summed up by de Klerk ‘nothing is too good for the workers’. Amazing really that this could happen in England so recently. However, interesting as the completed phases are, they sit in a large uncompleted wasteland. This is a problem of nearly all large scale development, not just inner city regeneration, as seen for example in the self build exemplar of
Almere . Both the Millennium Village and the renovation of Ancoats show just how hard it is to translate good intentions into successful conclusions.
![]() Modernism, marterials and personalisation – Islington Wharf Mews
Modernism, marterials and personalisation – Islington Wharf Mews![]() Potential
PotentialNew Islington is only a kilometre away from Piccadilly but it doesn’t feel like that. In between is the run down Central Retail Park, a legacy of the Ridley vision for the future of cities which desperately needs erasing as part of a new future for Great Ancoats Street. This really must become a real street; surely if Birmingham can tackle its inner ring road Manchester can too. The streets leading back to Piccadilly are full of big, often swaggering but run down late C19th and early C20th commercial buildings. There are restored Georgian warehouses on the canal basins. Although the many new flats are of variable quality and, as everywhere in central Manchester there are far too may open car parks, overall this zone exudes potential.
![]() Breathtaking commercial hubris from the Edwardian era ...
Breathtaking commercial hubris from the Edwardian era ...![]() ... with a touch of art-nouveau – Whitworth St
... with a touch of art-nouveau – Whitworth StManchester’s scale is impressive and many of the turn of the C20th warehouses and commercial buildings are quite overpowering, especially along Oxford Street and Whitworth Street. It has a skewed grid which, with the scale of the buildings, almost gives it the power of Glasgow but without that city’s consistency or technical and architectural innovation. Nairn thought the warehouses overpraised. He was also dismissive of Manchester’s modernist Piccadilly Plaza, but this assemblage of futuristic sculptural forms, although dumbed down, has become emblematic of the city. It is best seen from the York Street side where you can appreciate the incised abstract patterning in concrete of City Tower (apparently based on a circuit board) and the swirling ramps up to the car park. Opposite on George Street is The Exchange, a very elegant telephone exchange of 1967, nicely renovated.
![]() Gateway House stands in the way of a HS2 'world city' nightmare
Gateway House stands in the way of a HS2 'world city' nightmareManchester’s exceptional heritage of modernist buildings is celebrated by the enterprising Manchester Modernist Society but less so by a City Council, keen to ‘get things done’. The next casualty seems likely to be Seifert’s 1967 Gateway House at the approach to Piccadilly Station. Clare Hartwell says is ‘a very impressive long, sweeping, undulating façade, the horizontals stressed throughout. One of the best of the 60s office blocks in Manchester, its glistening serpentine shape well suited to the sloping site’. But despite plans for its renovation the City Council wants to sweep it away as part of its ‘vision for the transformation of 140 acres of Manchester city centre and Piccadilly station (which) captures the regeneration potential of HS2’s arrival and envisages a major transport hub at its heart, befitting Manchester’s status as a world class city’.
What is illustrated is a clone city, random shapes in glass all thrown together, which unfortunately is what ‘world city’ now seems to mean. After 30 years of this stuff, after Nairn, Meades; after Owen Hatherley’s ‘Ruins’, does anyone really believe in this shit? Is the aspiration of a great city like Manchester so low? Oh God!
![]() The Chinese Quarter – feels like a world city
The Chinese Quarter – feels like a world city![]() Canal Street - sober by day, fun by night
Canal Street - sober by day, fun by nightAt least the City is doing the right thing with the magnificent Edwardian Police and Fire Station next to Piccadilly Station on London Road, which has gone to rack and ruin after a credulous Planning Inspectorate turned down an earlier CPO. Up Minshull Street is another magnificent building, the Crown Courts designed by Thomas Worthington (1867) on Ruskinian principles with a wonderfully asymmetrical tower. The original buildings were sympathetically extended in 1997. The Courts face yet another open car park; in a town with so few green spaces surely this should be public gardens. Across Minshull Street is all the fun of Canal Street. The Chinese Quarter north of Portland Street is similarly full on, as is ‘Curry Mile’ south of the university precinct.
![]() Oxford Road, calm down
Oxford Road, calm down![]() Impressive scale but a hostile environment
Impressive scale but a hostile environmentManchester has one of the largest university precincts in Europe with something like 80,000 students. The 1967 Wilson and Womersley plan aimed to bring the disparate higher education buildings of Manchester University, UMIST (now merged), the colleges which became Manchester Metropolitan University and the prestigious Royal Northern College of Music together. The precinct covers a sprawling zone south of the Oxford Road railway viaduct and to either side of the infamous Mancunian Way. But it does not feel like a campus, having little coherence or sense of identity being dominated by roads, creating isolated blocks and buildings. There is a distinct lack of public spaces, apart from the quad behind Waterhouse’s magnificent original Victoria University building and Grosvenor Square. Original plans to close Oxford Road were dropped in favour of upper level walkways. The Precinct Centre spanning Oxford Road shows clearly what a very bad idea that was. Few of the post war buildings are noteworthy and the best one, the Maths Tower by Scheerer and Hicks (1967), has recently been demolished. As
Urban Realm commented, this was an architecturally bright building in a dreary campus: ‘what you will mainly see are university buildings totally lacking imagination and style. Of almost all the university buildings of the last forty years, only the Maths Tower has grace and scale’.
![]() Impressive forms ...
Impressive forms ...![]() ... but poor town-planning
... but poor town-planningThe university precinct replicates the failure of central Manchester to design social spaces, convivial places, reflective corners. It is all traffic, bustle and buildings turned in on themselves. Yet the traffic on Oxford Road could be reassigned to parallel streets and the street reimagined as a green spine for the campus. A tram could replace the endless procession of competing buses and give the university both legibility and the connectivity it currently lacks. This would also help put two of Manchester’s big cultural institutions on the map; the quirky Manchester Museum, with its mummies (part of an important Egyptian collection) and the Whitworth Gallery.
![]() Intimacy and detail, what a relief! The Whitworth Gallery
Intimacy and detail, what a relief! The Whitworth GalleryThe Whitworth, tucked away in a park between the University and Moss Side, has an amazing collection of watercolours, textiles and paintings from the pre-Raphaelites to modernists. In the 60s it was one of the exciting places in Britain for new art. Yet the building itself, 1908 in a Jacobean style, has always seemed underwhelming, not helped by extensive alterations in the 60s. Now it has been very cleverly and beautifully renovated and extended by MUMA. Much of the change has been to reinstate original galleries and features, lost in earlier alterations, and to create new relationships between the gallery and the park, mostly in a subtle way but the projecting oblong glass box of the café is startling. Highly
praised by Rowan Moore it was too crowded to really appreciate on the opening day when we visited. The landscaping has yet to be completed.
![]() Manchester Modernism – something to savour and learn from
Manchester Modernism – something to savour and learn fromSome way south of Whitworth Park is Owen’s Park, a place of pilgrimage for modernists as here you find the Toast Rack, a college building designed by the City Architect L.C. Howitt in 1960. It was described by Pevsner as ‘the perfect piece of pop architecture’ and is a hugely popular icon of Manchester, but was sold recently by MMU, its future uncertain.
![]() UMIST – A lesson in imaginative townscape: levels
UMIST – A lesson in imaginative townscape: levels![]() Enclosure
Enclosure![]() Bridge
Bridge![]() Rhythm and form
Rhythm and formThe best part of the University precinct is the former UMIST, which actually feels like a campus. The white concrete Renold Building (1962) was one of the earliest tower and podium buildings in Britain and has a strikingly faceted east façade. It faces a very pleasant sunken quad, with graceful curving steps down to it – the sort of design consciousness conspicuously missing in the greater precinct. The concrete Faraday building (1967) has fascinating abstract patterning and textured mosaics entitled 'The Alchemist’s Elements', this being the chemistry building. North of the railway viaduct the splendid original Municipal School of Technology, completed in 1902, shows what municipal pride was all about.
![]() A mastery of dissimilar forms
A mastery of dissimilar forms ![]() Fibonacci sequence ruined
Fibonacci sequence ruinedManchester Town Hall is usually regarded as an ultimate expression, almost an orgy, of municipal pride. But to put it in context it is one of three magnificent town halls in Greater Manchester, along with Rochdale and Bolton. Nairn says ‘the outside is harsh, symmetrical and does not tempt; but go inside. Here Waterhouse indulged his fancy as nowhere else’. The Town Hall faces Albert Square but Nairn recommends the best way to come on it is from the south, because that way is the climax of a lesson in abstract geometry. You see the tower of the Town Hall, the gable-end of the Town Hall extension and the cylinder of the Central Library. The neo-Classical library (1930) and the neo-Gothic extension (1937) are both by Vincent Harris; ‘whatever you think about the architecture you have to concede an absolute mastery of dissimilar forms’. These days we are not sniffy about Vincent Harris, so it is no surprise that the Council’s crass and ignorant new ’pavilion’, joining the two buildings in order to effectively privatise the walkway between them, met with a storm of protest. The gentle curve of Library Walk is not a bit of dangerous left over-space, as the council portrayed it, but rather as the C20 Society contended, one of the most brilliant pieces of urban planning anywhere creating an enticing sense of space with rewarding vistas at both ends. Unfortunately the Planning Inspectorate has again shown its lack of judgment in allowing the closure of the walkway. A visit to the Central Library is highly recommended. Beyond the gimmicky revamp intended to make the library ‘relevant’, innit, the reading rooms remain in all their glory.
![]() Breathing space, at least until more tram platforms arrive
Breathing space, at least until more tram platforms arriveAcross the way is the sumptuous Midland Hotel and next to this the fine façade of the former YMCA, again luscious terracotta. These buildings act as a sort of equivalent of G.G. Scott’s St Pancras Hotel vis-a-vis the Barlow train sheds behind. Manchester Central’s span is only slightly less than St Pancras but unfortunately Betjeman did not save Central for trains. It is now a conference and exhibition centre with quite a well considered new entrance pavilion.
![]() Barbaric Square
Barbaric SquareSouth of Manchester Central is Barbirolli Square, a non-place named after the famous Halle conductor. Here Bridgewater Hall timidly looks onto the space, upstaged by a Michelin-man-like office block opposite which bankrolled its development. The Free Trade Hall, which Bridgewater Hall superseded, was described by Pevsner as ‘perhaps the noblest monument in the Cinquecento style in England’. It is now a Radisson Blu with a 15 storey tower behind. Bridgewater Hall is a superb auditorium for concerts. But it just doesn’t cut it as an architectural statement for a great city. This is the problem with Manchester; in its eagerness to ‘get things done’ it is often over pragmatic and settling for second best.
![]() Wanted: landscape architects
Wanted: landscape architectsIt is most obviously the case with Manchester’s public realm. Central Station, the Midland Hotel, Bridgewater Hall, Central Library, the Town Hall and City Art Gallery are all hugely significant for the city. They cluster together and they should be in a 'world class' setting, but instead the spaces between are non-places - voids where tram infrastructure and traffic is king. New paving and seating around St Peter's Square is well considered but the square itself is being sacrificed as a tram interchange. This sort of expediency is just not good enough. What Manchester should be thinking today is what Copenhagen thought decades ago. There too is a city with a northern climate and a tradition of grand buildings not engaging with the streets. But there streets have been rethought as civilised, attractive social spaces where the pedestrian and cyclists are given priority. Yes some busy shopping streets in Manchester are pedestrian but the place just does not get the concept of the civilised street. Paradoxically, whilst never attempting to re-shape itself for the car like Birmingham, this has allowed the motorist to retain dominance over the streets and spaces; Manchester is still in thrall to the car.
![]() Pavement widening and good street furniture – this is a start
Pavement widening and good street furniture – this is a startManchester, the Northern Powerhouse, is potentially on the cusp of a new era of municipal independence and enterprise. But it also needs to re-engender that municipal pride which made the city great in the past. This must extend to the public realm. The city is full of activity and great buildings but its many elements need to be plugged in to a greater whole, as Nairn was saying 50 years ago. It is not enough to ‘get things done’; the quality of city life depends on small scale details, fostering human interaction, attractive public spaces. Manchester needs to be building for a sustainable future, a green future in every sense. It needs the sort of overall environmental thinking of a Bristol or Leicester, let alone the vision of a Copenhagen or a Helsinki.
Let's hope that Manchester, which has reinvented itself many times in the past, can reinterpret municipal pride for a post neo-con future.
--
The definitive guide to Manchester's architecture is Clare Hartnell's Pevsner Architectural Guide published by Penguin 2001.
Owen Hatherley's Guide to the New Ruins of Great Britain, Verso 2010, is a powerful critique of the cultural and political underpinning of Manchester's urban regeneration.
Nairn's Town's, reprinted with an introduction and postscripts by Owen Hatherley, Notting Hill Editions 2013, is a wonderfully incisive analysis to the city.
The Manchester Architectural Guide, by Eanmon Canniffe and Tom Jeffries 1998 provides a concise and very useful overview of the architecture and planning of Manchester.
The Manchester Modernist Society


























